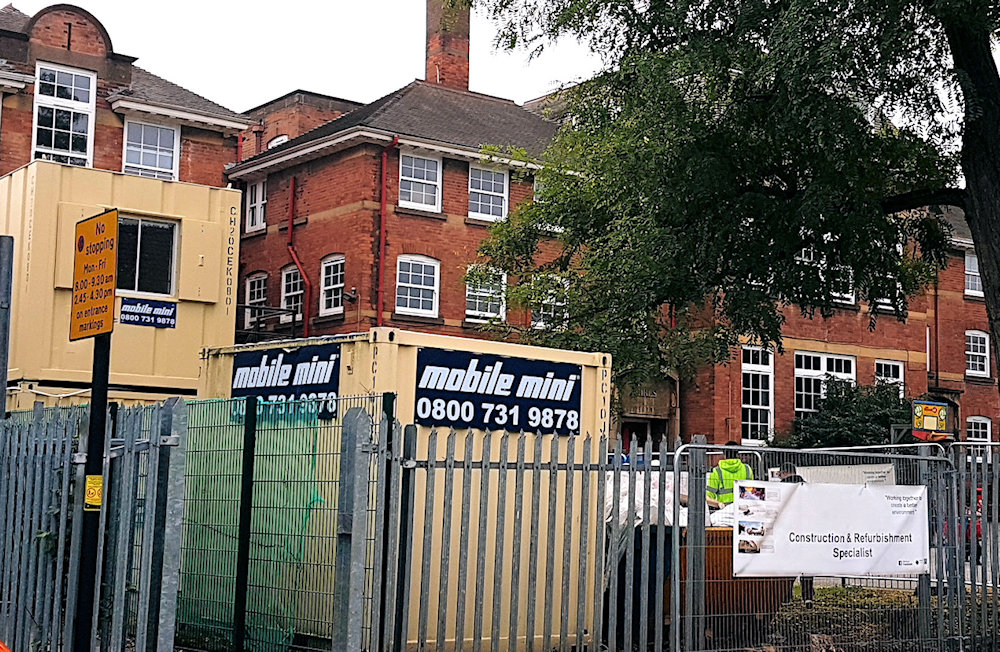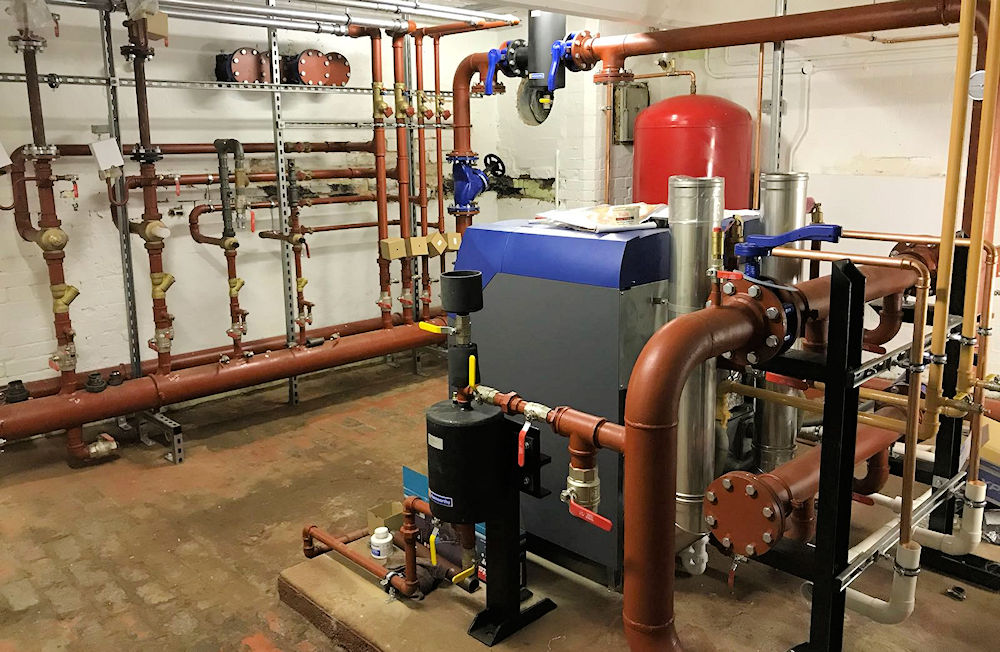Internal Refurbishment Schools

Over the years, many of us working at Grayson Trade have experienced the internal refurbishments of schools. Let’s face it; school’s take a bit of a daily knocking. With hundreds of students negotiating their way along narrow corridors, heavy bags in hand, and a need to get to the next lesson, it stands to reason that walls are going to get scuffed, the plaster chipped, and doors damaged. Add to that an ageing property stock, some constructed pre-second world war, and what you have is an ongoing maintenance program that’s as much a part of the school timetable as the curriculum.
As school refurbishment contractors the range of work we’ve completed covers the whole spectrum of problems you’d expect to find in ageing buildings. General maintenance to the envelope of the building could include window repairs or replacement. New gutters, downpipes and drains are regular contributors to an ongoing refurbishment plan too. Often, external walls will become damaged through weathering and may need repointing; there could also be bricks suffering from the effects of spalling that need replacing.
Internal restructuring could impact on the outer leaf of the building too. Where there’s a change of use to a classroom, or maybe a school washroom refurbishment is specified, it may be necessary to knock down internal walls. Conversely, where a large room is made smaller with a dividing wall, windows may have to be bricked up where partition walls fall in the middle of the window.
School Refurbishment Project
Some years ago, the team were appointed to carry out work on a local school in need of some pretty essential updates and maintenance. A detailed schedule of works was created that would span two phases over 2017 & 2018.
Internal Refurbishment Schools – Phase 1
- Extensive work to the basement due to water ingress through both the floor and walls. Tanking was required to solve the problem, and you can learn about the tanking system used here.
- Repairs/replacing fire doors throughout the school where needed.
- Upgrades to fireproofing where needed.
- New fire alarm system installed.
- New Fire-rated steel shutter installed to the front of the canteen.
- Extensive repairs to the roof were needed.
Phase 2
- Installation of a new heating system which included new boilers, pipework and radiators throughout the school

Mechanical and Electrical Contractors
More frequently, we’ve seen significant overhauls to heating systems as part of the internal refurbishment to schools plans. It goes without saying that if a heating system is faulty or reaching the end of its life, it’s going to need replacing, and hopefully before it goes “Pop”. As M & E Contractors, we’re fortunate to have a team in place that has plenty of experience in installing school heating systems, and we’ve put a case study together of one such M&E installation here.
In phase 1 of the project, one of the first jobs we had to tackle was the tanking in the basement. Many older schools were built with basements. Not commonly used as classrooms, they do make handy storage areas and, in some cases, can be vast. Unfortunately, these are below ground, which in itself isn’t a problem. What is a problem is the ongoing battle between ageing Victorian buildings; many schools were built in this era, and a water table intent on breaking down the brickwork and mortar joints that act as a barrier to keep out the dampness. Nature inevitably wins these battles, breaking down the walls until, ultimately, water will start to seep in or, in some cases, flow at full rate into the building. Tanking is a method which allows us to refurbish the walls and protect the interior of the building. We do this by installing specialist membranes and water pumps which:
- remove any water that still gets into the building and
- stops water from reaching the internal finishes of the building.
Tanking, combined with modern methods of refurbishment and wall insulation, will leave you with a usable space amply good enough for storage and easily good enough to create additional teaching space if required.
The internal refurbishment schools are, without a doubt, a specialist area requiring attention to detail that goes beyond the normal scope of works specified for a new build. The individual areas that we work, whether it be hanging a door, plastering a wall or the installation of a heating system, are, within reason, everyday occurrences for us.
Where life becomes interesting is in the planning stages of the work, where consideration is given to:
- Working hours
- Noise
- Dust
- Delivery of materials and access to the building
- Site office and Welfare – where?
- Areas that impact teaching
- Exams
- Movement of children around the school
- DBS check tradespeople
- Communication with staff
The majority of schools aren’t in a position where they can close their doors to the children for eight months. Yes, there is a lot of work carried out during the school holidays, but where the scope of work is extensive, it usually requires more time, and there is no choice but to work during term time. It’s essential to set up good lines of communication with teachers, heads of departments, business managers and the head, as well as any board of trustees. Regular meetings will ensure that all parties are kept in the loop, with the program of works updated to take into account any delays in the schedule or changes in the school timetable that will impact the program.
As part of our process, health & safety is of paramount importance, with risk assessments and method statements submitted for all elements of work. Also, all tradespeople involved with the internal refurbishment schools projects, whether employed directly by us or as commercial building contractors, will be expected to have had prior experience working in a live school environment. Our process will also confirm that they have valid CSCS cards and will be DBS checked.
There are various levels of service we offer here at Grayson Trade, so whether you are looking for refurbishment, a complete Design & Build or a simple building extension to an existing teaching block; we can help. We’ve put together a guide where we discuss things for consideration when creating a school washroom design, and you might find it helpful in drawing together your own plans. Feel free to get in touch.
If you would like to find out more about Grayson Trade’s services, have a question or would like us to visit you to discuss your project requirements, please contact us here. We will be pleased to help.
Call us on 01902 595 145 for more information.
