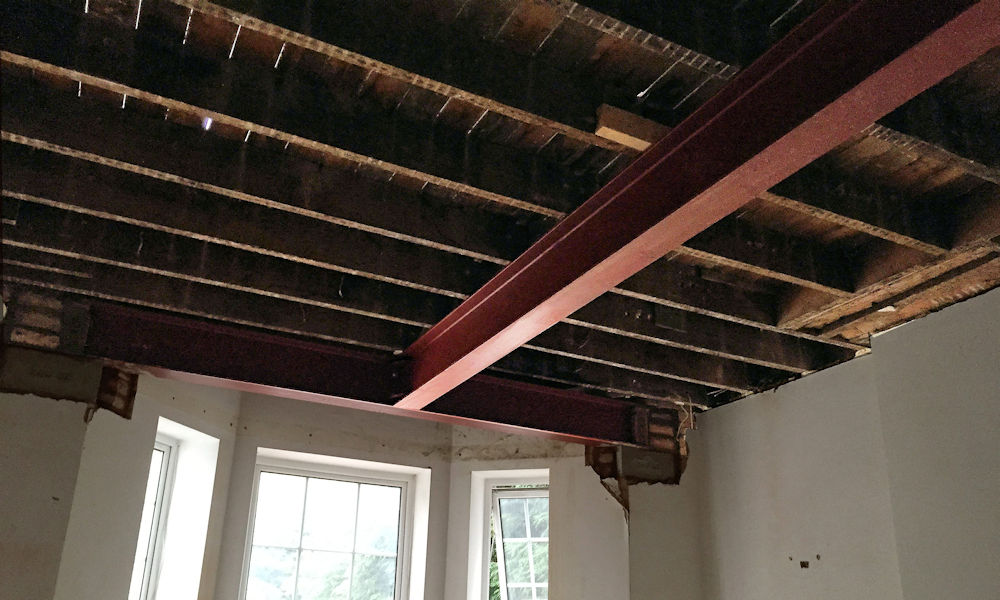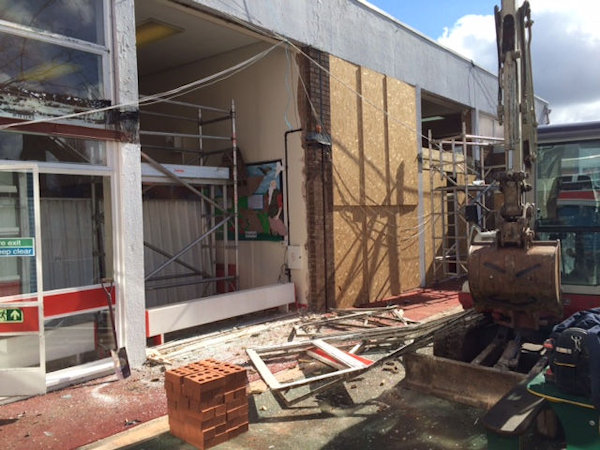There’s more to Construction Companies than building!
School Building Contractors
As a construction company based in a lot of our work tends to be in the West Midlands and some years ago, one of colleagues was involved with a project to refurbish a School. The school provides high quality education for children and young people with a primary diagnosis of Autism Spectrum Disorder (ASD).
The building itself had previously been used as a private house and over many years had been left to deteriorate and was in an advanced state of disrepair.
The project involved creating 42 rooms which consisted of classrooms, offices, toilets, dance studio/gym and three kitchens as well as landscaping the rear gardens.
Definition – Refurbish
Verb: To refurbish a building or room means to clean it and decorate it and make it more attractive or better equipped.
Simple words “Refurbish a building” but the actual process is something far from simple and in many cases a lot more difficult than constructing a new building from scratch.
Structural repairs
An initial inspection concluded that there were a number of structural issues that had to be dealt with one of which posed quite a challenge.
The building was on three floors and once the plaster had been removed we were faced with a structural challenge that would have us scratching our heads for a little while. The main timber that supported the gable end above the front bay window was completely rotten and we could see there had already been movement in the wall; it was a miracle that it hadn’t collapsed. Now don’t get me wrong, we deal with structural “challenges” on a daily basis but the task here was to get a 138kg (304lbs) RSJ up 3 flights of stairs and slotted into the wall. Anyone that’s undertaken structural work before will recognise that you need builders who know what they’re doing and it’s imperative to have clear communication with the Project Manager and the Structural Engineers.
It’s all in the preparation
Preparation for the task was a job in its own right. With “X” tonne of bricks to be supported it was clear that we’d need a few Acrow Props. In fact we’d need 67 in total along with 13 strong boys.
Strong Boys are masonry supports that sit on top of the Acrow Prop and insert into the compo joint between two courses of bricks and they are perfect for the job. The weight of the wall to be supported was too great to be able Acro’d directly off a suspended timber floor however, so props had to be positioned perfectly one above the other on all 3 floors with the ground floor prop positioned directly on top of a concrete base. Once in place we were ready to man handle the 304lb RSJ up the three flights of stairs and into position; you can imagine there were a few sighs of relief when it was in place.
When carrying out this type of work, Health & Safety is of paramount importance and all options are discussed prior to work being carried out. Where possible mechanical aids such as cranes and hoists would be implemented first, but sometimes the safest route is manpower. With full risk assessment and method statements drawn up we were able to give our builders clear instructions on how to carry out the task safely and we’re happy to report that the guys performed impeccably and the job was carried out without a hitch.
School Building Contractors Repairs Suspended Floor
Another area requiring structural attention was that of the timber suspended floors. It’s inevitable that floors subjected to years of wear and tear will start to break down and show signs of deterioration. When inspecting timber floors there are a number of factors that have to be considered, for example:
- the age of the building
- the purpose for which the floor was designed
- any features which make the building particularly venerable i.e. span, exposure, history of use
- construction and jointing techniques used for the main structure of the floor and any evidence of cracking, sloppy fitting joints and rusting nuts & bolts
- the condition of the supporting walls or frame members
- evidence of rain ingress into the bearings which could lead to wet rot
- the presence of insect or fungal attack
- if change of use appropriate sound and fire ratings
In , building regulations dictate that moving from a domestic residence to commercial use also requires certain changes around sound and fire proofing which also needed to be addressed. This is particularly relevant where a school is concerned.

On inspection it was found that the span of many of the floors was too great for the timbers originally specified. Under the guidance of a structural engineer strengthening work was carried out by placing steel supports under the vulnerable floors to help remove bounce and provide additional support to the greater loads anticipated. In addition to the strengthening work, fire-line boards were used on all ceilings providing up to 1 hours protection, more than enough to get everyone out of the building in the event of a fire.
Once the structural work was complete it was time to move on. Most building refurbishment work consists of stripping back to bare brick where required and reconstructing only when all remedial structural work has been carried out, typically the process is:
- Structural/strengthening work and roof repairs
- Window and door repairs and replacement
- Floor repairs
- Internal walls knocked down and constructed to form new rooms
- 1st fix wiring and plumbing where required
- Door linings fit (1st fix carpentry)
- Plastering
- Kitchens & toilets installed
- 2nd fix electrics & plumbing
- 2nd fix carpentry
- Decorators in to finish off
Of course it doesn’t always follow that order and in a lot of cases many of the jobs are run concurrently. But as all School Building Contractors know; having a plan gives you an overall structure to work towards and, with good channels of communication, a positive mental attitude and a construction team with a “can do” attitude it all comes together in the end.
At a cost of just over £500k, a positive learning environment was created in a local school which bodes well for both pupils and staff alike.
You can learn more about the services we provide to the education sector here school building contractors. As a team we have worked together for many years and bring to Grayson Trade Ltd a wealth of knowledge and experience that crosses all trades. Able to help with planned maintenance, refurbishment, construction and M&E installations, we really can provide you with a turnkey solution to help your school run smoothly and function efficiently while work is carried out.
If you would like to find out more about Grayson Trade’s services, have a question or would like us to visit you to discuss your project requirements, please contact us here. We will be pleased to help.
Call us on 01902 595 145 for more information.

