Groundworks is the Foundation of a Successful Build
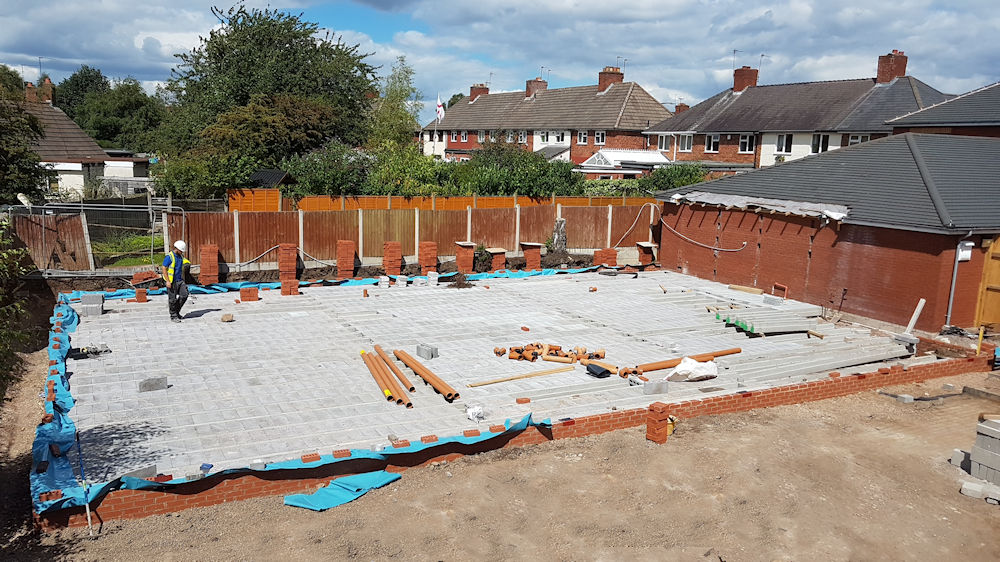
Groundworks Contractor –
It is not always the case, but unless building off an existing Foundation, we inevitably have to create a foundation from which to erect the building.
The function of the foundations or footings, is to transmit to the ground the combined dead, imposed, and wind loads of any structure built upon it, and at the same time carry the effects of any ground movements back into the building. Experience tells us that there is a realistic chance that ground movement will occur and that a successful foundation design will allow for an acceptable level of movement to the superstructure and, that any subsequent movement will be within reasonable tolerances.
There are a variety of ways to create a foundation, all of which are designed to produce a stable base from which to build, and as specialists in this area, we are used to all methods. Typically these are:
- Strip Foundations
- Trench fill Foundations
- Raft Foundations
- Cast in place Pile Foundations
- Driven Pile Foundations
- Pad Foundations
Some methods are used more than others. You can find a comprehensive article that details everything you need to know about strip foundations here, undoubtedly one of the more common methods used in the construction industry.
When looking to put a case study together, I’m often looking for local projects where I can visit the sites on a regular basis. For this case study, I have documented the practical hands on creation of the foundations at a Medical Centre, a project I was involved with a little while ago. I have included images and time lapse video up to the point of brick and blockwork up to DPC, as well as the installation of the Beam & Block floor. With the groundworks well under way, we were able to establish that we had good ground conditions and the strip foundation specified were more than adequate.
Prelims & Site Set Up
With the Doctors surgery and Pharmacy in constant use, it was important that a safe working area was established. Recognising that the entrance to both the surgery and pharmacy was off the main road, we were able to set up a secure perimeter by using an existing gate, and newly erected site hoarding.
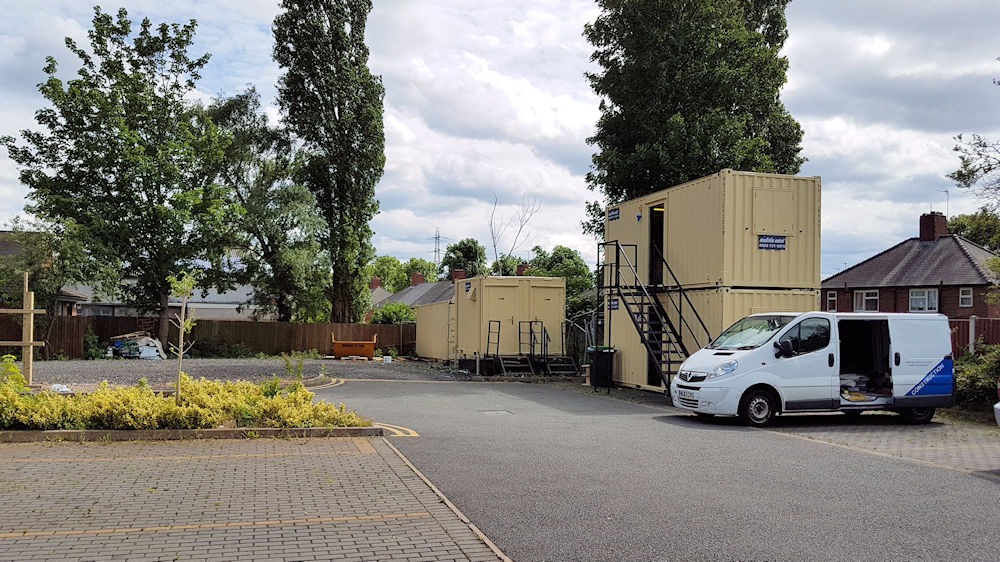
With the operational site area at a premium, it is always important to ensure adequate space is available for the site cabins and welfare areas. These would typically include:
- Site Office
- Staff canteen
- Toilets and wash facilities
- Storage unit
- Consideration should also be given to employees parking
Site Clearance in Preparation
With such a good base to work from it was decided to leave most of the car park in tact excavating only those parts where the foundations were to be dug out. This proved to be the right decision as it provided a stable firm surface for the heavy plant to move about on and, leaving the bulk of the blockwork and tarmac in place reduced the risk of the site becoming a mud bath due to inclement weather. As it happened, July was quite a wet month, so this proved to be the right decision and the guys onsite were happy to stay out of the mud.
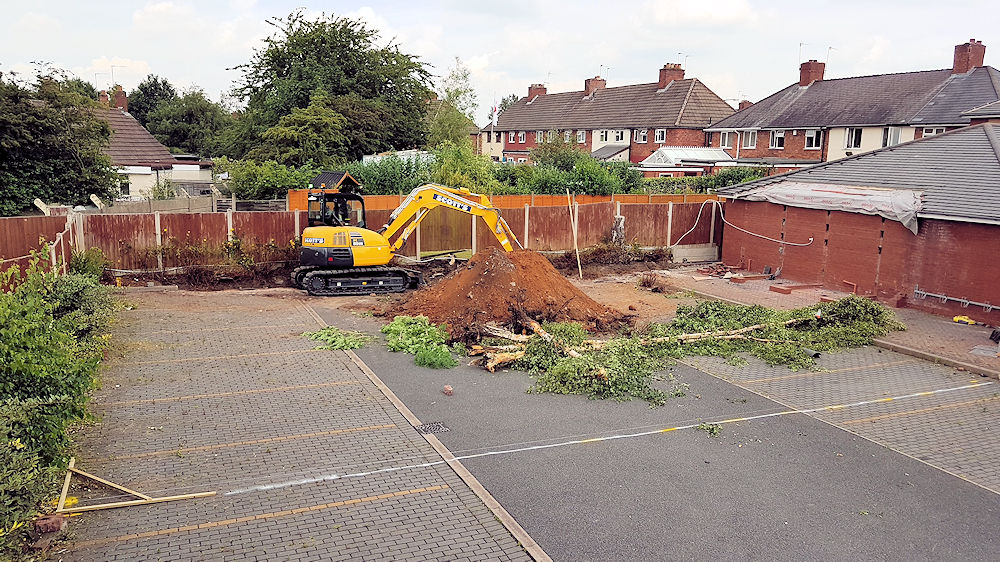
With the digger in full flow and a bit of graft from the ground workers, it wasn’t long before trenches for the footings were dug out. The depth and width of footings are determined by a number of different factors which include:
- Ground conditions and type of subsoil, e.g., sand, gravel, clay
- Combined load collected by and transmitted down the wall to the foundations
- Location of trees and species
With a trench depth of approx. 750mm and width to match, we hit good ground, and the building inspector was more than satisfied that we had reached the stable ground. With the concrete for the footings in place, it wasn’t long before our team of groundworks contractors set to work laying the blockwork. Typically, concrete blocks are used up to a level of just below the external finished floor level (FFL) at which point clay engineering bricks are used up to the height of the Damp Course (DPC) which is typically two course or 150mm above the FFL
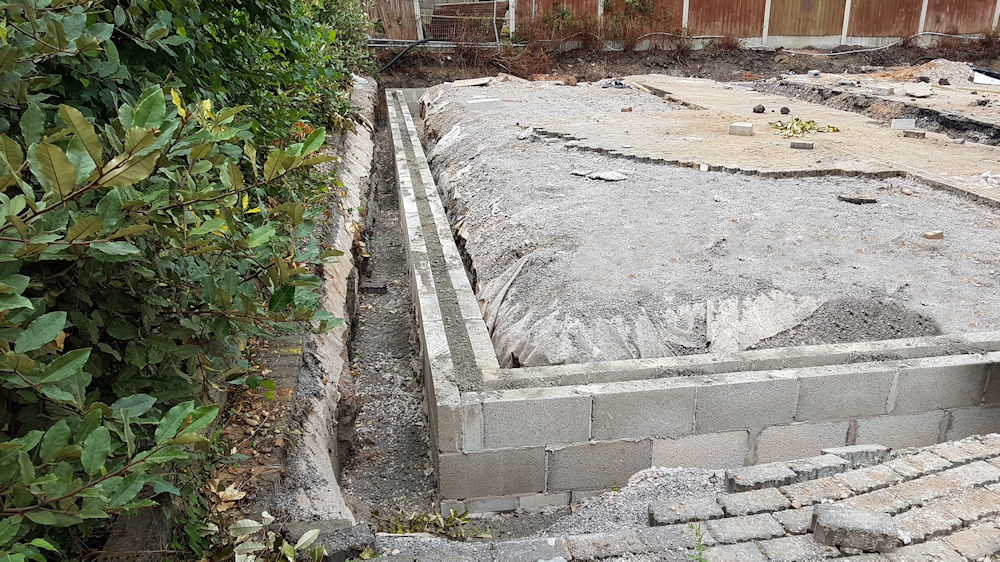
Clay engineering bricks are defined in 6.4.51 of British Standard BS ISO 6707-1;2014 as “fire-clay brick that has a dense and strong semi-vitreous body and which conforms to defined limits for water absorption and compressive strength
More Durable and less porous engineering bricks (UK Class A) are usually blue due to the higher firing temperature whilst class B bricks are typically red. Class A bricks have a strength of 125N/mm² and water absorption of less than 4.5%; Class B bricks have a strength greater than 75N/mm² and water absorption of less than 7%.
However, let’s not get too far ahead of ourselves as before we started laying the engineering bricks, there was the small matter of laying the “Beam & Block Floor”.
Beam and Block Concrete floors
Since the early 80’s a construction method known as a Beam and Block floor has been adopted as a means of creating suspended concrete floors. They consist of an inverted “T” beam set at a distance to allow them to accommodate pre-cast infill blocks.
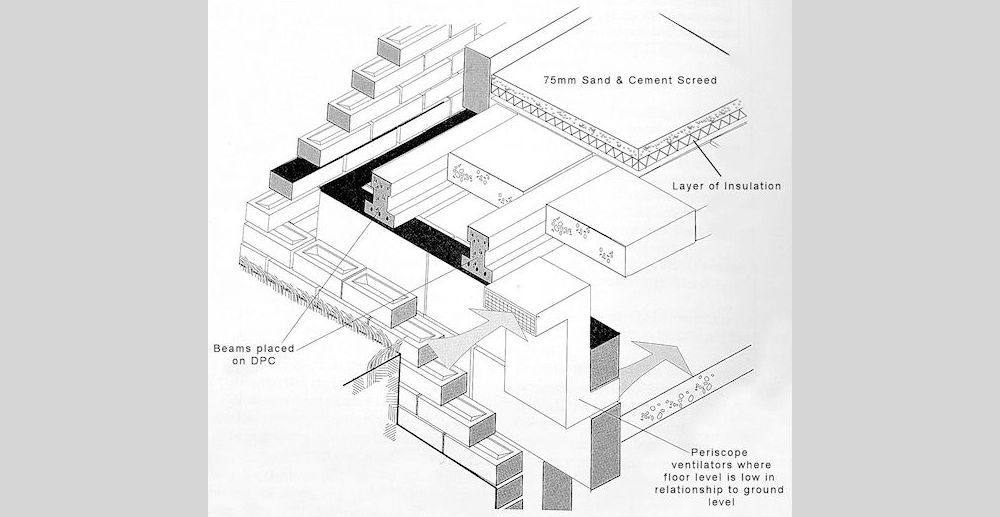
Where new construction is taking place, the beams are placed upon a DPC on the internal leaf of the wall to prevent moisture and soluble salts moving from the blockwork and ground into the beams. Beams can be doubled up side by side where the load placed on the floor requires extra strength. Once in place, the surface of the floor is treated with a cement based grout which is poured over the whole floor locking the beam and blocks together.
As the job progresses and the internal fit out stage reached, the floor will be finished off by applying a DPC, a layer of insulation and a minimum of 75mm sand cement screed which when cured would be topped off with an array of finishes for e.g.’ carpet, laminate flooring or vinyl.
Once the beam and block floor is in place, work can continue with the next stage of the build, brick and blockwork up to wall plate.
As Groundworks Contractor , we’d be happy to hear from you. Unlike other construction companies, Grayson Trade is able to take on the whole project including the Mechanical and Electrical installation. This allows us to provide a full turn key service where required. If you would like to find out more about Grayson Trade’s Groundworks services or have a question about your project requirements, please contact us here.
Prefer to speak to one of the team? Call us on 01902 595 145 for more information.
