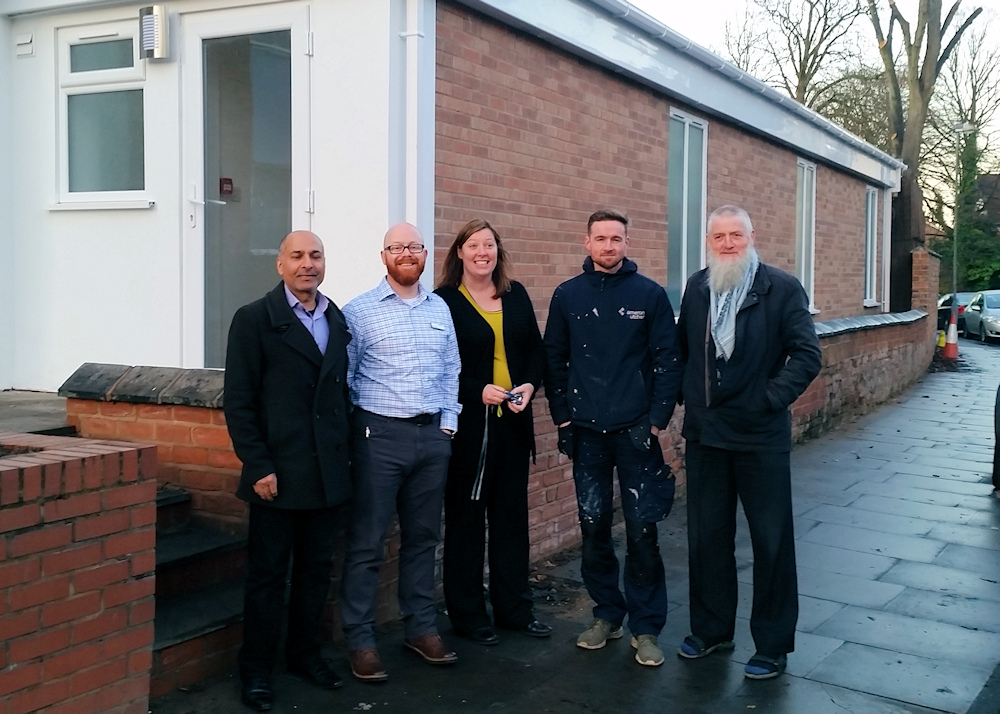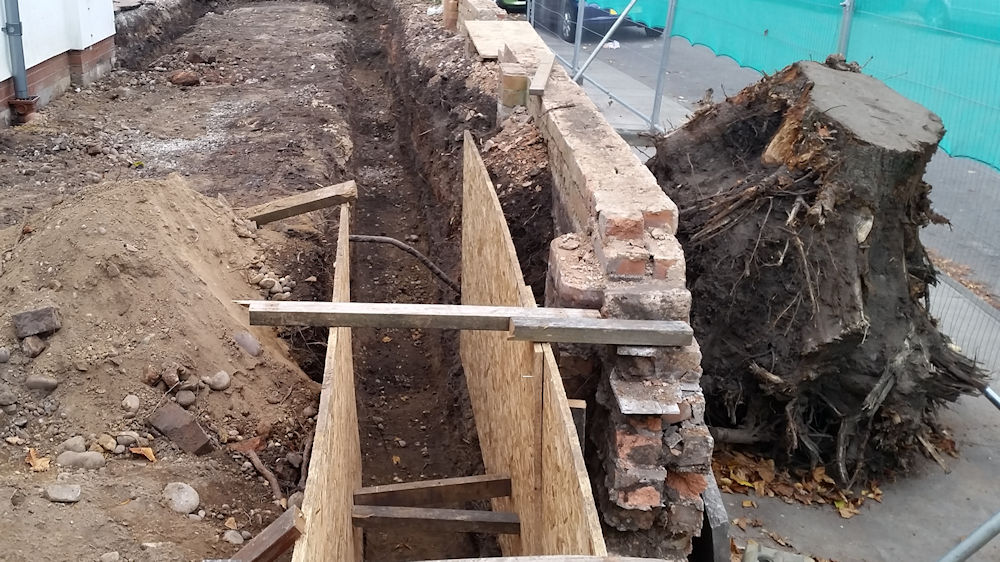Care Home Construction

Care Home Construction
For many years the team here at Grayson Trade, like many other builders cut our teeth building small extensions for a variety of clients but mainly in the commercial sector. These days, along with new builds and M&E projects, much of our work includes building extensions to nursing and care homes, an area where our depth of knowledge and experience excels.
Some years ago, the team were appointed as care home construction contractors to build an extension to an occupied psychiatric care home right in the heart of .
The building was to be 17m long by 3.5m wide and was to incorporate:
- Reception area
- Quiet room
- Lounge
- Nurse station
- Toilet
- landscaping and security fencing to the visible footprint
Project Timescales
With a visit from the Care Quality Commission planned for December that year, the team had approximately 11 weeks to complete the build. It’s critical when working to such tight schedules that strict lines of communication are set up, in this case with the architect, client and staff to ensure that the project could run as smoothly as possible. Working closely with the care home manager was instrumental in allowing the project to run smoothly.
The nature of care provided at the home presented several challenges, from setting up the site, access and security as well as the storage of materials. Considered vulnerable, the residents required specialist help from mental health professionals. As individuals, it was important that the residence experienced the least amount of disruption to their routine, which included access to the garden area. Ordinarily, this wouldn’t have been a problem, but to facilitate the new building extension, part of the garden was to be used. To ensure a safe working area as well as adequate leisure space for the residents, a plywood hoarding was erected separating the two areas. Once the hoarding was in place, the lads were able to get on with the build.
The team also had to consider:
- Access and exit to the building (this was a secure building)
- Critical times to be considered for the residence for eg, eating, sleeping & personal needs.
- Chain of communication
Tree Removal
Any builder will tell you that the groundwork presents the most significant unknown factor in any construction project; we all feel much happier once we are out of the ground. One complication for this build was a tree growing where the foundations were to built.
Undertaking any building work requires careful consideration where trees are concerned. In this particular case, investigations had already been conducted and permissions given for the removal of the tree. That said, it was a tall tree with an extensive route system forcing the team to increase the depth of the foundations from 750mm to 2meters. This had obvious price implications for the client but was something he’d been briefed on prior to work starting.

Boundary Wall
The original proposal was to leave the boundary wall in place. It acted as the divider between the proposed new extension and the roadside pavement. However, the wall was over 100 years old, and it became apparent early on that it was weak. This presented a health & safety risk to the public, and the team recommended that the wall be reduced to a safe level and renovated.
Scope of Works
Having cleared the site, the lads were able to get on with the main building work which consisted of a traditionally built brick and block extension on a trench filled foundation. To simplify the build further and to get the plans through the planning process, the architect had specified a flat roof. As builds go, it was a relatively straight forward process.
The Scope of works included:
- Prelims
- Ground-works
- Block-work up to DPC
- Blockwork up to wall plate
- A flat roof installed and membraned
- Gas
- Electricity
- Water
- Alarm system
- Fire Alarm
- Emergency alarm system
- Knock through to adjoin the existing building
- Decorating and all internal finishes
- External decoration
- Landscaping to the exterior area
- External lighting and power points where required
- Clear site
All went well with the build, and the project was delivered according to the program.
You can see how the project took shape by visiting our gallery page; it documents the full care home construction of the project.
If you would like to find out more about Grayson Trade’s services, have a question or would like us to visit you to discuss your project requirements, please contact us here. We will be pleased to help.
Call us on 01902 595 145 for more information.
