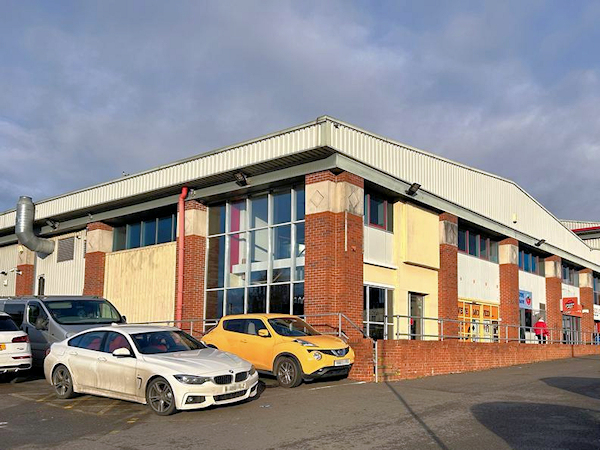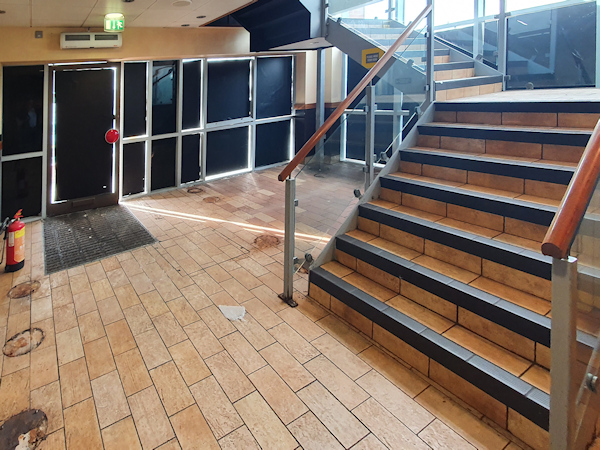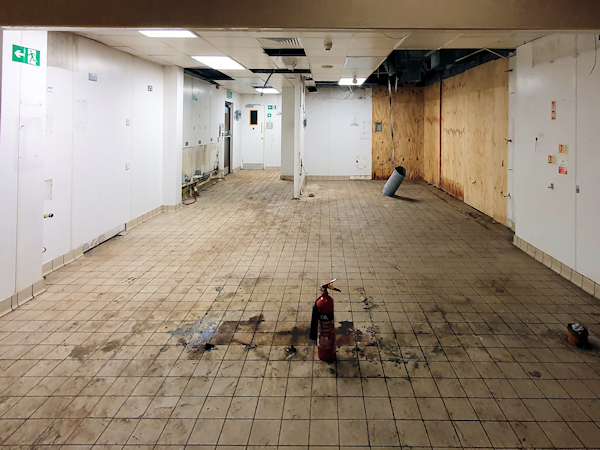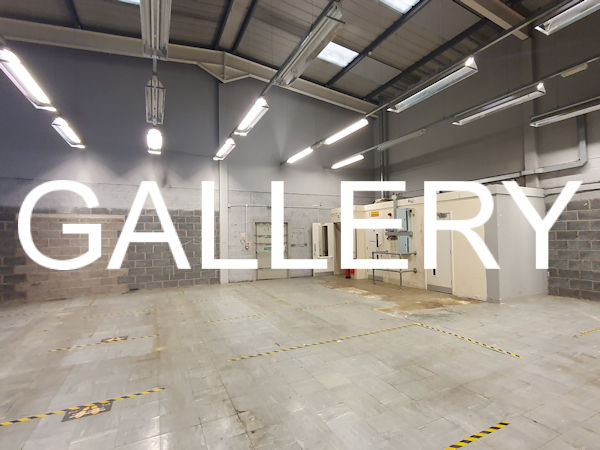Building Contractors to Veterinary Practices
Veterinary Practice Building Contractors
Thanks for visiting the project page for the new home of Powis & Partners Veterinary Practice.
It’s an exciting project for us and one that we know the partners at Powis & Partners are excited about too.
Those who used the veterinary practice previously will know that the current practice is situated just a stone’s throw away at 19 Audnam.
The new home for Powis & Partners will be on Platts Road, next door to Little Lobster’s Play Centre.
The new building will offer state-of-the-art facilities, the perfect environment for poorly pets to get better, and regular checkups to ensure they stay in tip-top condition.
The Building
The new home of Powis & Partners will take advantage of the space created by a steel portal-framed structure previously divided to form two large retail units occupied by KFC and Halfords. With both ground-floor and first-floor space available, the building provides areas that perfectly balance the hands-on practical services offered by the veterinary practice and the back office admin areas required by any busy veterinary practice.
Refurbishment – Where to start
A potentially perfect space, the building needs a fair bit of work to take it back to a neutral position before we can start putting it all back, which is standard practice for refurbishment work.
A large dividing wall created the division that separated the units. In the first instance, we need to demolish part of the ground floor wall to open up this area to create the space for the new consultation rooms, which would cover the entire building width.
In addition to opening up the downstairs area, we also needed to:
- Remove existing floor coverings
- Remove the existing toilet block
- Remove the walk-in refrigeration units
- Take down the existing suspended ceilings
- Minor external works
- Drainage/sewage works
- Remove all the existing electrics and plumbing and set up temporary supplies
Veterinary Building Contractors
The architects have done a fantastic job of utilising every bit of space in a practical, thoughtful way. When completed, as you walk in through the front door, the reception area will be divided into a booking-in/reception area with separate waiting areas for dogs and cats.
To the left, a staircase and elevator give alternative means of accessing the first floor and the newly built offices we’re to create. We are to install a new toilet block behind the elevator with the rest of the front elevation from left to right, giving way to four consultation rooms, with a corridor leading to a fifth consultation room tucked around the corner.
For the rest of the building (approx. 2/3rds of the available space), we will create the following:
- Cat & Dog wards for longer-stay patients
- Laundry
- Pharmacy
- Two operating Theatres
- One Dental Theatre
- Large preparation area (for animals going into Theatre)
- X-ray and ultrasound room
- Staff toilet
Mechanical & Electrical Installation
With any project, refurbishment or construction, the M&E element is a big part of the project. M&E is a term that encapsulates everything to do with installing the electric, plumbing, heating, ventilation and extraction systems. It’s a complex area catered for in-house by our team of M&E experts, who will both design and install the complete system.
As M&E contractors, we will install the following:
- Full electrical installation
- All plumbing (hot & cold)
- The complete drainage system
- Heating, ventilation and heat recovery system and air conditioning
Although there’s a lot of work to be done, we are up for the challenge and start work in January 2023 and anticipate completing the project in May.
For further information about the project, see our FAQs below.
FAQ’s
Q: Will the site be permanently staffed?
A: Yes, if work is being carried out on site, there will be a representative of Grayson Trade available. Please abide by site rules if approaching the site.
Q: When does work commence?
A: January 2023
Q: What's the duration of the project?
A: 21 weeks
Q: What are your working hours?
A: Typically, we work between 8 am and 5 pm, Monday to Friday. Occasionally it might be necessary to work Saturdays and Sundays, but this will be a rare occurrence.
Q: Will parking be affected?
A: Yes, a small area has been set aside for skips and deliveries, which will take up four parking spaces – however, there are more than enough parking spaces for those wishing to use the facilities on the site.
Q: Are you using any noisy machinery?
A: The nature of construction means that some tools are pretty noisy. However, most of the work is indoors so any noise will be minimal.
Q: Are you likely to be creating dust in the car park area?
A: Again, the bulk of the work is inside the building; therefore dust shouldn’t be an issue for those using the car park.
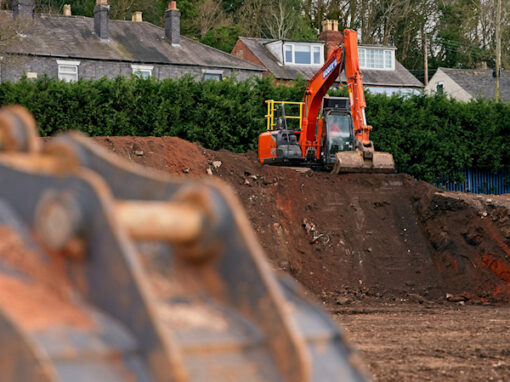
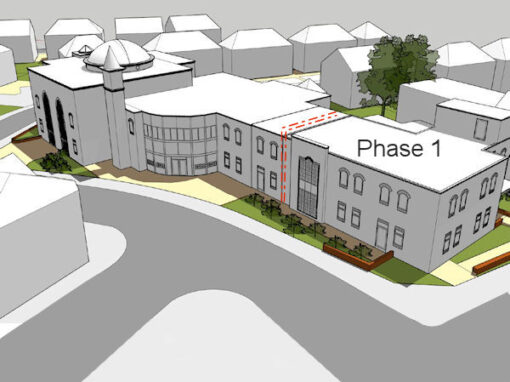
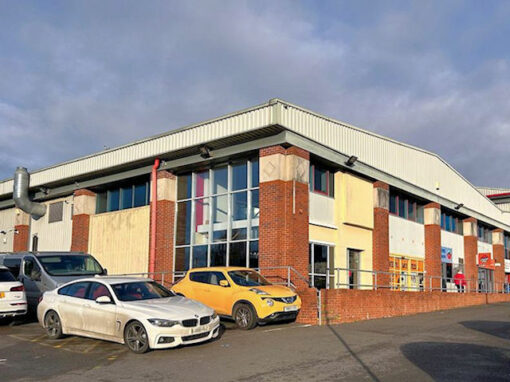
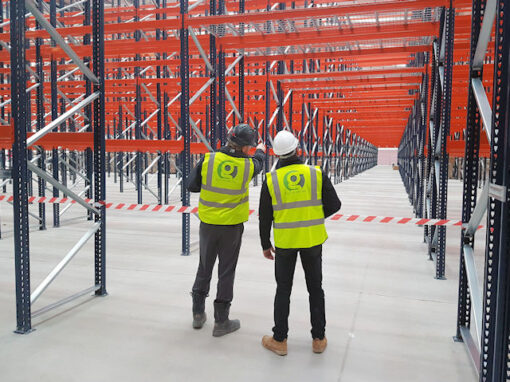
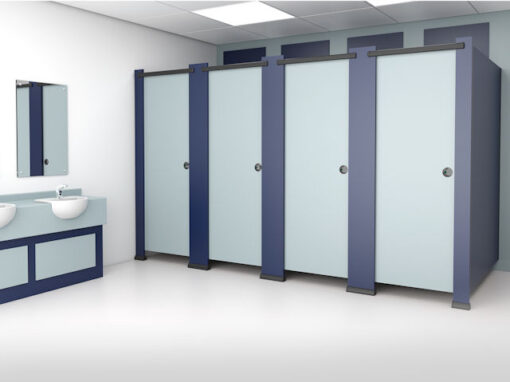
View Our Recent Projects
If you would like to find out more about Grayson Trade’s services, have a question or would like us to visit you to discuss your project requirements, please contact us here. We will be pleased to help.

