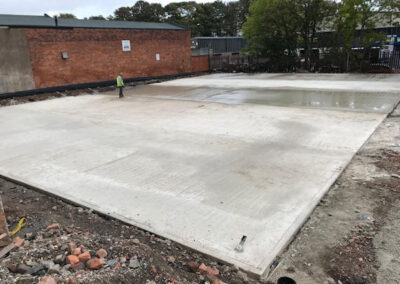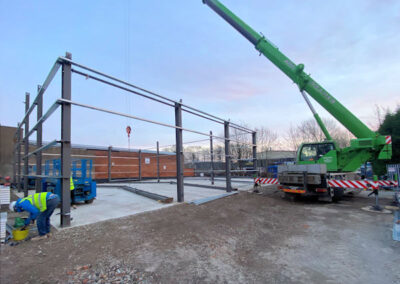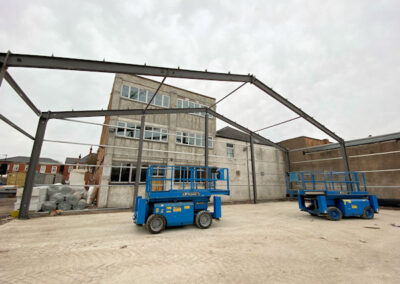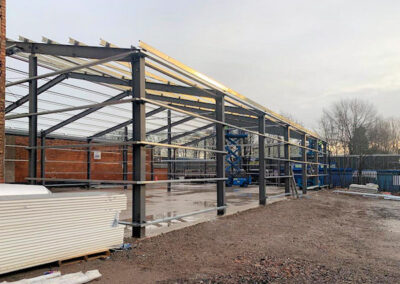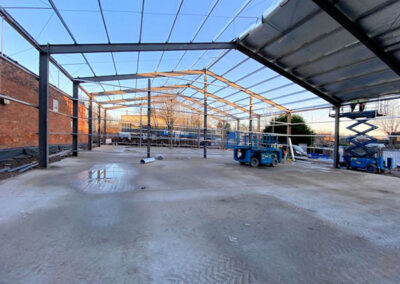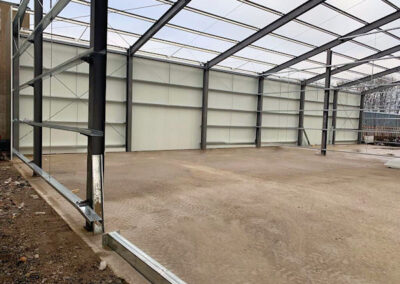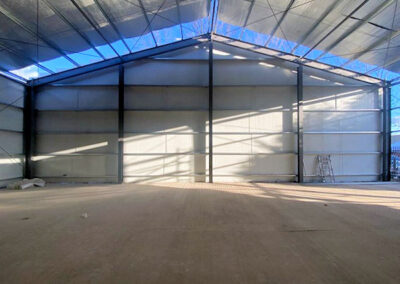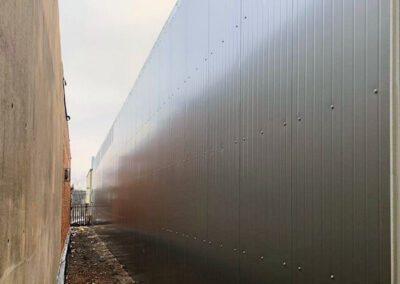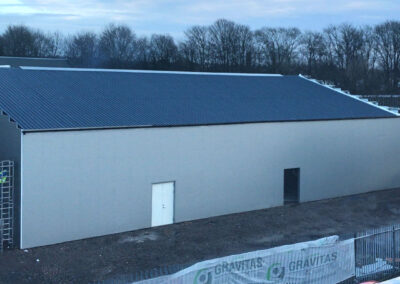Warehouse Construction Company
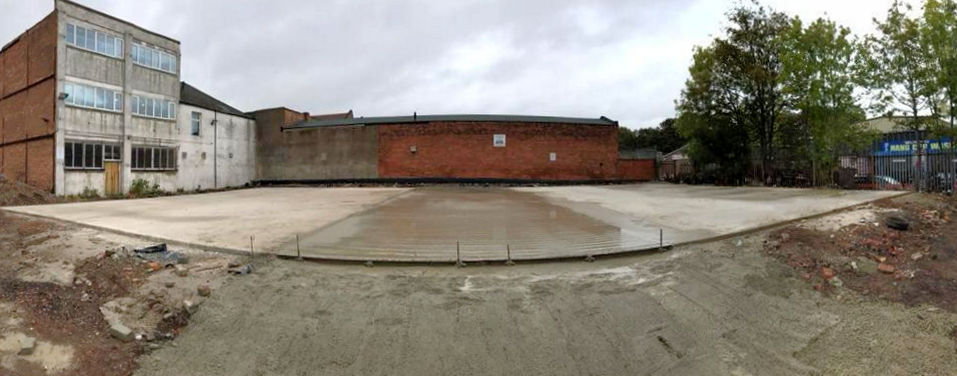
So often, when a project gets to site, it’s easy for passers-by to cast a judgemental eye at how quick or slow a building project takes to complete. As a warehouse construction company, we know how fast this type of bulding can be constructed, but to the uneducated eye, yes they will see the Heras fencing erected around the site’s perimeter, site cabins installed, and building contractors working hard to get the project built.
However, people won’t have seen the background work required to get the project to that stage, which might have taken years. Nor the ongoing background work needed to keep everything on task once the project gets to site.
In early 2021, we completed a new build funeral parlour in Balsall Heath, . From the public perspective, the project was complete, but in actual fact, it was phase one of two with a total project value of £7.5 million.
The opportunity first came to us in 2018 as a request to submit a tender, and we’ve worked incredibly hard alongside the board of trustees to get the project to where it is now.
Managed as a Design and Build project, in phase one, we were contracted to build a funeral parlour with caretakers’ accommodation above. You can read about that project here.
Phase two involves building a brand new Mosque to replace the existing building.
However, before we could demolish the existing mosque to make way for the new building, we were required to erect a temporary interim building large enough to support the local community and provide a place for prayer and religious study.
The temporary nature of the building meant that it was essential to keep costs to a minimum. Steel portal frame structures are about as cheap as it gets and perfect for a temporary building of this nature.
Warehouse Construction Company
Typically, the construction of this type of building lends itself to warehousing. At 600 square metres, the internal space will be divided into two to create defined male/female areas. Large enough to support 400 people on each side, the rooms provide adequate space for worshippers, places for children to play, and religious studies.
Rectangle in shape, the steel portal frame stands on pad foundations with a concrete base over the whole internal area providing a sturdy floor designed to meet the purpose of the building.
Corrugated sheets on the roof and insulated panels on the walls protect the inhabitants from the weather, while internally, decorated plasterboarded walls and false ceiling give a clean finish to this functional space. In high wear areas, where extra durability is required, decorated oriented strand boards (OSB) were screwed to the internal walls at a low level.
With other buildings nearby, there was a requirement for additional fireproofing. To achieve this, we fixed fire retardant plasterboard to the elevations in question, and intumescent paint was applied to all steelwork. The measures provide a time window of 60 minutes for occupants to exit the building should a fire occur.
With the construction of the building completed, the local authority (Building Regs) could sign off the work as compliant, and the next part of phase two could begin; the demolition of the old mosque. You can learn more about our commercial building services here.
Like to see how this project is progressing? Follow the link here to our latest News on the Al-Abbas Islamic Centre.
Looking for a Warehouse Construction Company that covers the whole of the West Midlands? If you have a project that you’d like to discuss with us, feel free to get in touch, we’d love to help.
Call us on 01902 595 145 for more information.
CONTACT US
Need help developing your own Construction or Refurbishment project? Or maybe you need help with a Mechanical and Electrical Installation. Send us a message with your details, we'd love to hear from you.

