Strip Foundations: Their Importance in Construction
The foundation is a critical component of any building or structure. It serves as the interface between the structure and the ground. Its primary role is to transfer the building’s loads to the ground safely and efficiently. Without a sturdy and well-designed foundation, a building could settle unevenly, possibly leading to structural failure or collapse.
Foundations must be appropriately designed and constructed to withstand loads from the building and environmental forces such as wind, temperature changes, and in some countries, earthquakes. They also need to account for soil characteristics and groundwater conditions. In this context, strip foundations are a versatile and efficient choice for various buildings and ground conditions.
Strip foundations are often chosen for their simplicity, cost-effectiveness, and adaptability to various building types and soil conditions. They are especially suitable for buildings with a linear layout, such as row houses or buildings with load-bearing walls.
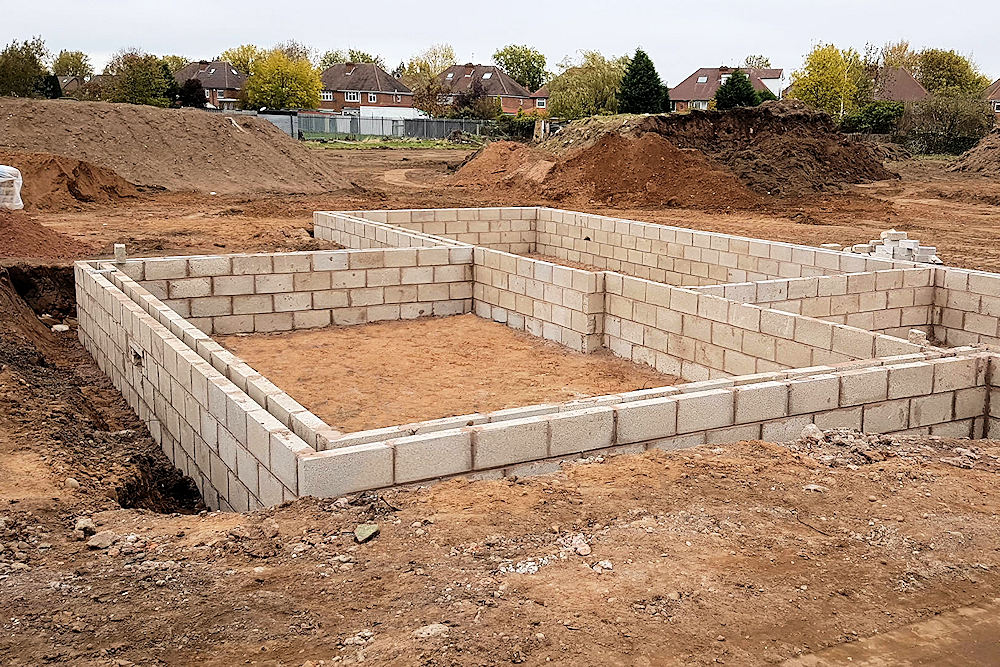
The following sections will delve deeper into the principles, types, materials, and construction processes associated with strip foundations.
Understanding the Principles
Basic Components and Design Elements
The fundamental components of strip foundations include the footing or base, made typically of poured concrete, and the load-bearing walls that rest on the footing. The footing is wider than the wall to distribute the load over a larger area and prevent the structure from sinking or settling unevenly.
In the design phase, engineers must consider several elements: the type and weight of the structure, soil conditions, the presence of groundwater, local building codes, and potential environmental factors such as seismic activity or frost heave.
How they Work – Load Distribution
They work by evenly distributing a structure’s weight, or load, over a large area. This is particularly important in regions with weaker or less stable soils, where concentrated loads could cause the ground to compact and the building to settle unevenly.
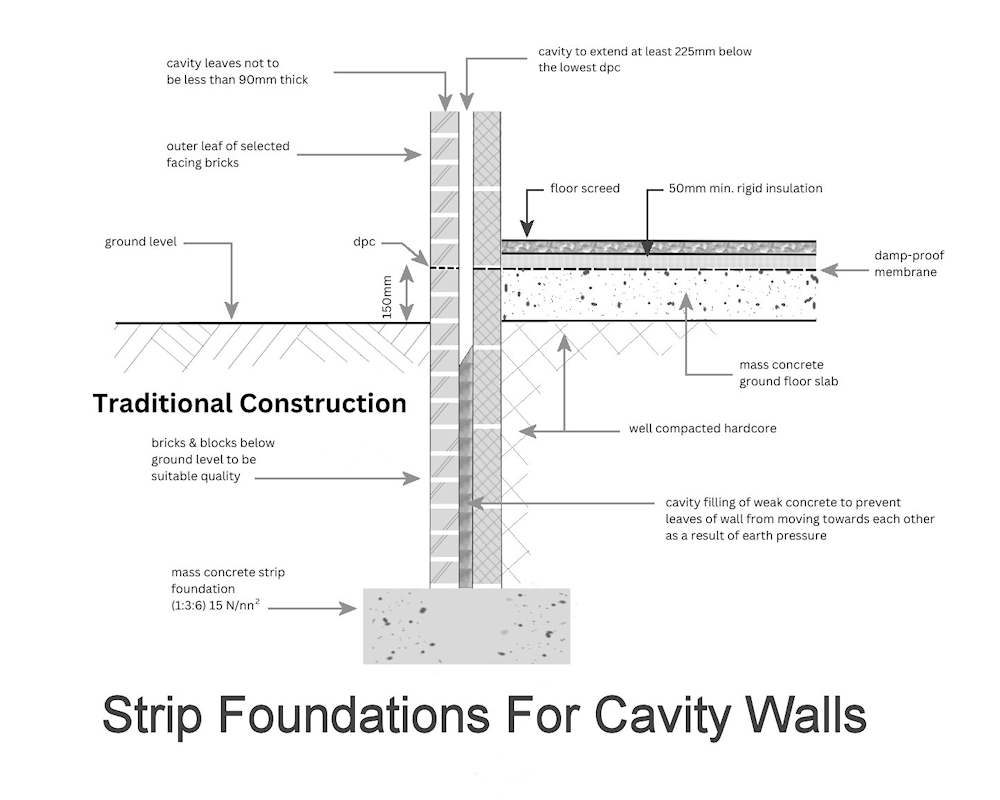
The walls of a building transfer the load to the foundation, which then disperses the weight over its entire surface area, reducing the pressure on the underlying soil. This makes them particularly effective for linear or load-bearing wall layouts, where the load is concentrated along specific lines rather than spread evenly throughout the structure.
In the design and construction of this type of foundation, the goal is to create a base that is sturdy and stable but also flexible enough to accommodate minor ground movement without causing damage to the structure. This is where the knowledge of soil conditions, building materials, and structural design come into play.
In the following sections, we will explore the different types of strip foundations, the materials commonly used in their construction, and the specific scenarios in which they are most effective.
Types Available
They can be classified into three primary categories based on their depth, width, and the specific requirements of the building they’re intended to support.
Shallow
Shallow strip foundations are the most commonly used and are typically used for lighter structures, like residential or small commercial buildings, where the load is moderately heavy, and the soil has good bearing capacity. They are generally placed at a depth of about a meter below the ground surface.
Deep
Deep strip foundations are used when the upper layer of soil is weak or unstable, and the load needs to be transferred to a deeper, more stable layer. These foundations require more extensive excavation and more material, which can increase construction costs. However, they are necessary in cases where the stability of the structure could be compromised by poor soil conditions at shallow depths.
Wide
As the name suggests, they are wider than usual and are used when the soil has a low bearing capacity which requires the load to be spread over a larger area to prevent excessive settlement or instability. Depending on the soil conditions and the structure’s load, they can be shallow or deep.
Each type of strip foundation serves a specific purpose and is chosen based on the unique needs and constraints of each construction project. Understanding the advantages and limitations of each type can help builders and engineers select the most suitable option for a given scenario.
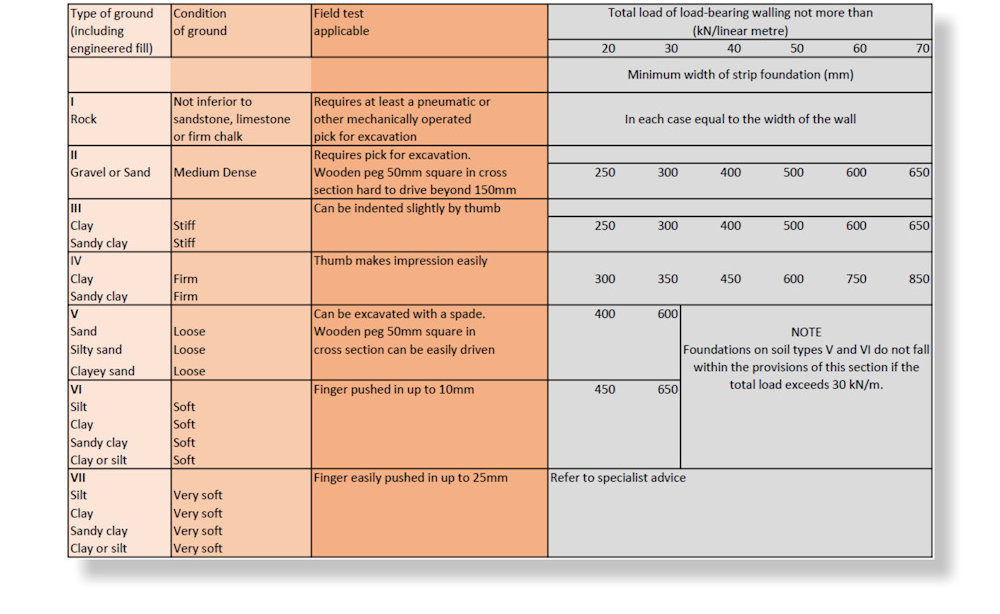
Strip Foundations in Conjunction with Pile Foundations and Pile Caps
In some construction scenarios, strip foundations may be used in conjunction with pile foundations and pile caps to create a hybrid foundation system. This combination can leverage the advantages of both types of foundations, providing a practical and effective solution for complex construction projects.
Hybrid foundations are typically used in situations where the load of the structure is not uniformly distributed or the soil conditions vary across the site. For example, a hybrid foundation might be the best solution if a building has a heavily loaded section (such as a multi-story part) alongside a lighter section (like a single-story part). The heavier part can be supported by pile foundations, capable of bearing larger loads by transferring them deep into the ground. In comparison, the lighter part can be supported by strip foundations.
In the next section, we will look at the materials typically used in constructing strip foundations and how they contribute to their performance and durability.
Materials Used
The choice of materials used in constructing strip foundations is crucial in determining their strength, durability, and overall performance. Here are the most common materials used:
Concrete
Concrete is the most frequently used material due to its strength, durability, and load-bearing capacity. The concrete mix used typically includes cement, sand, and aggregate mixed with water. The properties of the concrete can be adjusted depending on the project’s specific requirements by altering the mix proportions or adding special additives.
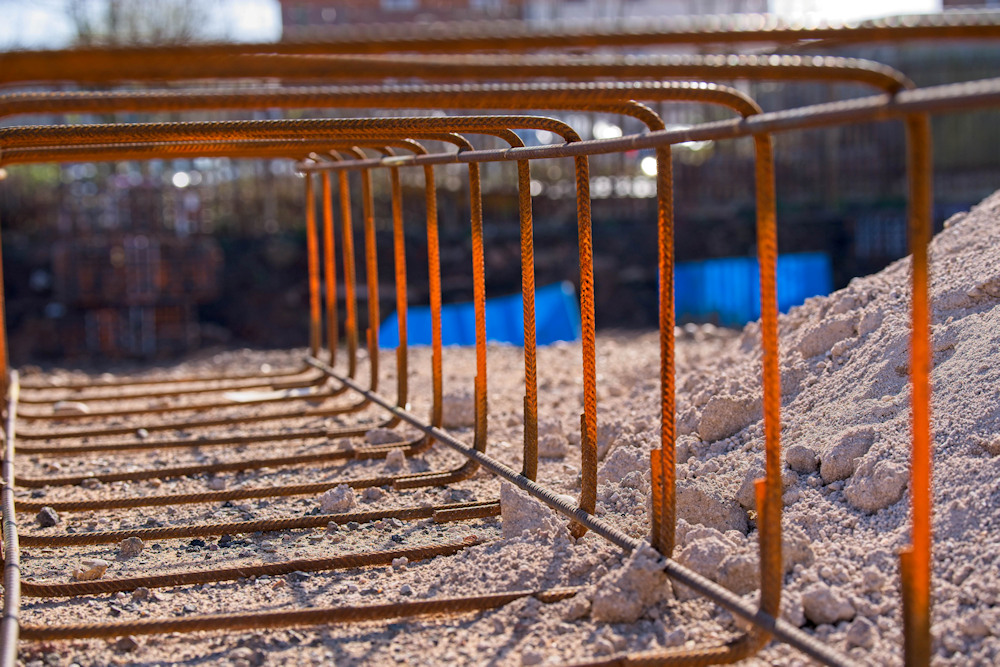
Steel
Steel reinforcement, typically in the form of rebar (reinforcing bar), is often used in concrete strip foundations to increase their strength and resistance to tension. Concrete is very strong in compression but relatively weak in tension, so the steel reinforcement helps to counteract this imbalance and allows the foundation to withstand the various stresses it may encounter.
Aggregates
Aggregates, such as gravel, sand, or crushed stone, are vital components of the concrete mix used in strip foundations. They provide bulk and strength to the concrete, reduce shrinkage, and help to distribute the load evenly. The choice of aggregate can affect the workability, strength, and durability of the concrete, so it’s an essential factor to consider in the design and construction of strip foundations.
Using these materials in combination allows for the creation of strip foundations that can withstand the loads and stresses imposed by various structures and environmental conditions. The quality and specifications of these materials must be carefully controlled to ensure the safety and longevity of the foundation.
In the following section, we will delve into the scenarios where strip foundations are most effectively used, considering factors such as soil type, building structure, and geographic considerations.
Where and When to Use Strip Foundations
The choice of foundation type in construction depends on several factors, including the structure’s nature, the soil’s characteristics, and geographical considerations.
Suitable Soil Types
Strip foundations are commonly used in soils with good load-bearing capacity, such as sandy or gravelly soils. These soils can evenly distribute the structure’s load, reducing the risk of differential settlement. For clay soils, careful consideration is needed due to their tendency to shrink and swell with changes in moisture content. In cases where the upper layer of soil is weak or unstable, deep strip foundations can transfer the load to a more stable layer below.
Plate Compression Tests
To ensure the suitability of the soil for any construction project, ground plate compression tests are crucial. These tests help in assessing the soil’s ability to withstand load without undergoing significant deformation or displacement. Understanding ground plate compression tests, their procedures, and their significance can be a complex task, but we’ve got you covered. Check out our article about Plate Compression Tests here.
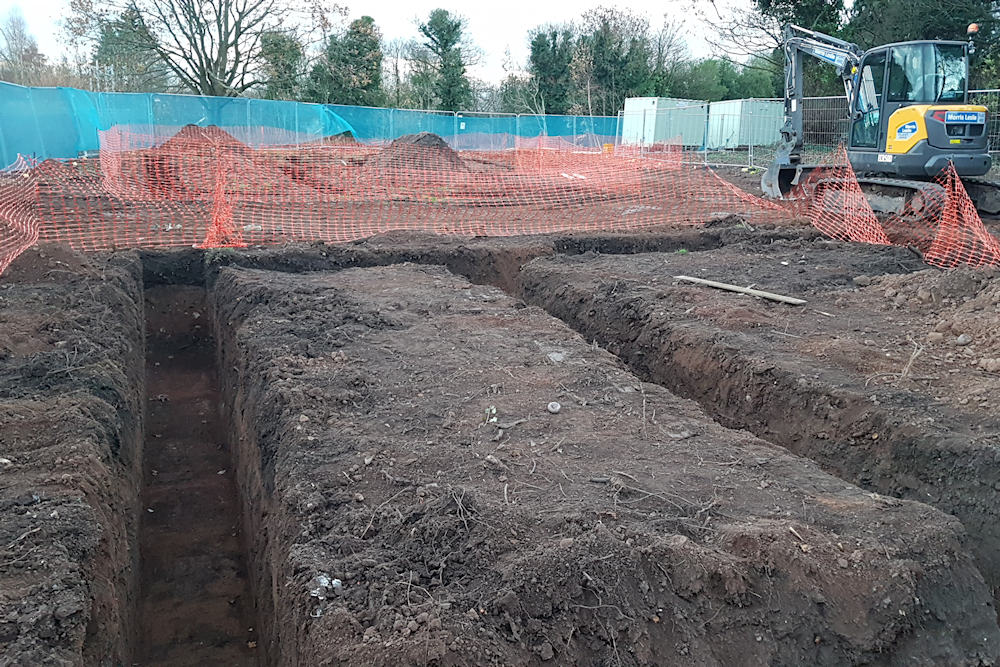
Ideal Building Types and Structures
Strip foundations are most suitable for buildings with a linear layout or buildings with load-bearing walls. They are commonly used for lighter structures like houses or small commercial buildings, where the load is moderately heavy. Other types of foundations may be more suitable for heavier structures or those with complex layouts.
Geographic Considerations
The geographical location of a project can also influence the choice of foundation. For example, foundations may need to be designed to withstand seismic forces in regions prone to earthquakes. In areas with a high water table or prone to flooding, special waterproofing measures may need to be incorporated into the design of the foundation.
Selecting the appropriate type of foundation requires a thorough understanding of the project’s specific requirements and the site’s unique characteristics. Proper site investigation, soil testing, and engineering analysis are crucial steps in this process.
Next, we will discuss the construction process of strip foundations, from site assessment and preparation to excavation, formwork, pouring, and curing.
Construction Process
The process of constructing strip foundations involves several key steps, each of which requires careful planning and execution to ensure the integrity and durability of the foundation.
Site Assessment and Preparation
Before construction begins, the site must be thoroughly assessed to understand its soil characteristics, groundwater conditions, and any potential issues related to drainage or stability. This may involve soil testing, geological surveys, and other forms of site investigation.
Once the site has been assessed, the next step is site preparation. This may involve clearing vegetation, removing topsoil, and levelling the site. The exact location of the foundation is then marked out based on the building plans.
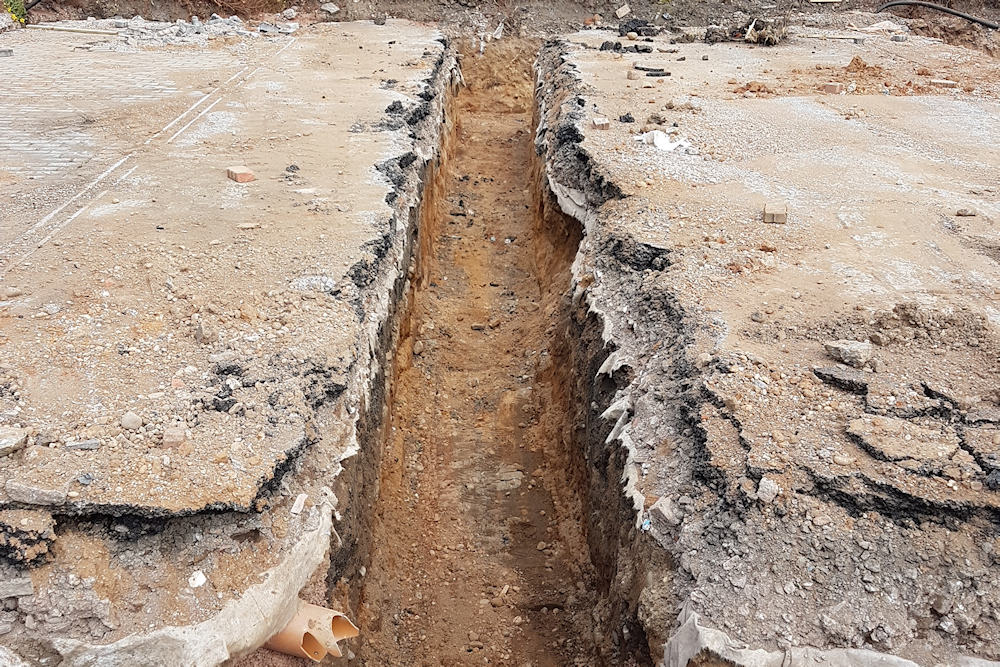
Excavation and Formwork
The next stage is excavation. Trenches are dug to the required depth and width for the foundations, following the layout of the building’s walls. The base of the trench is usually compacted and levelled to provide a stable platform for the foundation.
In some cases where the ground conditions warrant it, formwork may be required to maintain the shape of the footings in readiness for the concrete to be poured. This is mainly due to unstable soil conditions where the sides of the trenches collapse.
Formwork is a temporary structure made from timber, metal or plastic (see Swiftform® below) that holds the concrete in place while it sets.
Pouring and Curing
Once the formwork is in place, the concrete can be poured. If steel reinforcement is being used, it is usually placed in the formwork before the concrete is poured. The concrete is then vibrated using an immersion vibrator to remove air pockets.
After the concrete has been poured, it needs to cure. Curing is the process of maintaining the moisture content of the concrete while it hardens, which can take several days or even weeks. Curing is a critical stage in the construction process, as it greatly influences the strength and durability of the concrete.
The construction of strip foundations requires careful planning, accurate execution, and rigorous quality control to ensure the foundations can support the intended loads and withstand the various environmental factors they may be exposed to.
Innovation in Shuttering: Swiftform®
Where ground conditions are unstable, innovative solutions are often required. One such product is Swiftform®, a patented shuttering product in the UK.
Crafted from corrugated plastic sheeting and buttressed with Bright hard, drawn mild steel, Swiftform® is designed to be folded in various ways to increase its strength. This makes it an ideal material for moulding and forming concrete structures, including strip foundations.
Using Swiftform® for strip foundations begins with the ground being stripped back to the depth equivalent to the underside of the strip foundations. The site engineer will then set out the site, marking the precise locations for strip foundations.
Prefabricated Swiftform® sections are then positioned in these marked locations, serving as moulds for the concrete that will form the foundations. The system is further fortified with steel cages, mesh, or rebar for strengthening, with spacers used to maintain an appropriate gap between the steelwork and the sides of the shuttering.
Steel wire can be attached from the structural steelwork to the Swiftform® structure for additional stability. This ensures the shuttering is secure and prevents any potential deformation during the concrete pour. Once the Swiftform® shuttering system is in place and reinforced, the previously stripped-back earth is repositioned against the shuttering. This provides additional lateral support to the shuttering, ensuring it maintains its shape and position while pouring the concrete.
Swiftform®’s versatility extends to projects that employ a combination of foundation types. It can be instrumental in seamlessly integrating strip foundations with pile caps, ensuring a sturdy and uniform foundation for the entire structure.
Swiftform® is an example of how innovation is shaping the construction industry, providing a robust, adaptable, and precision-focused solution for strip foundations. By revolutionizing the creation of strip foundations, Swiftform® is setting a new standard for efficiency and effectiveness in the industry.
Like to see how we utilised Swiftform® on one of our projects? We’ve created a Gallery for one of our major construction projects here.
Now that we’ve seen how innovations like Swiftform® are changing the construction of strip foundations let’s explore the benefits of using strip foundations in the next section.
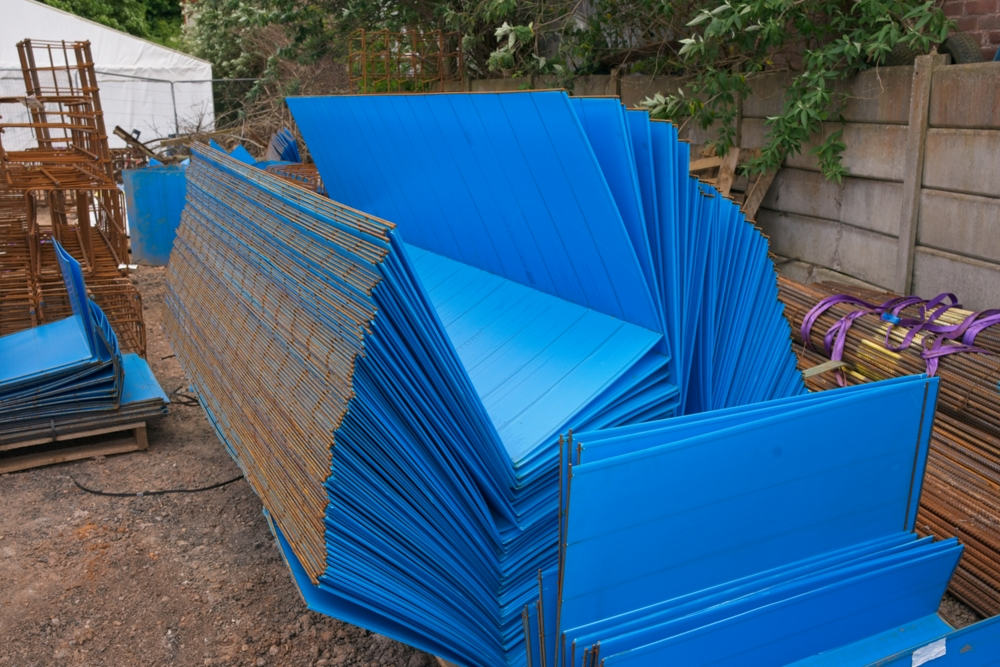

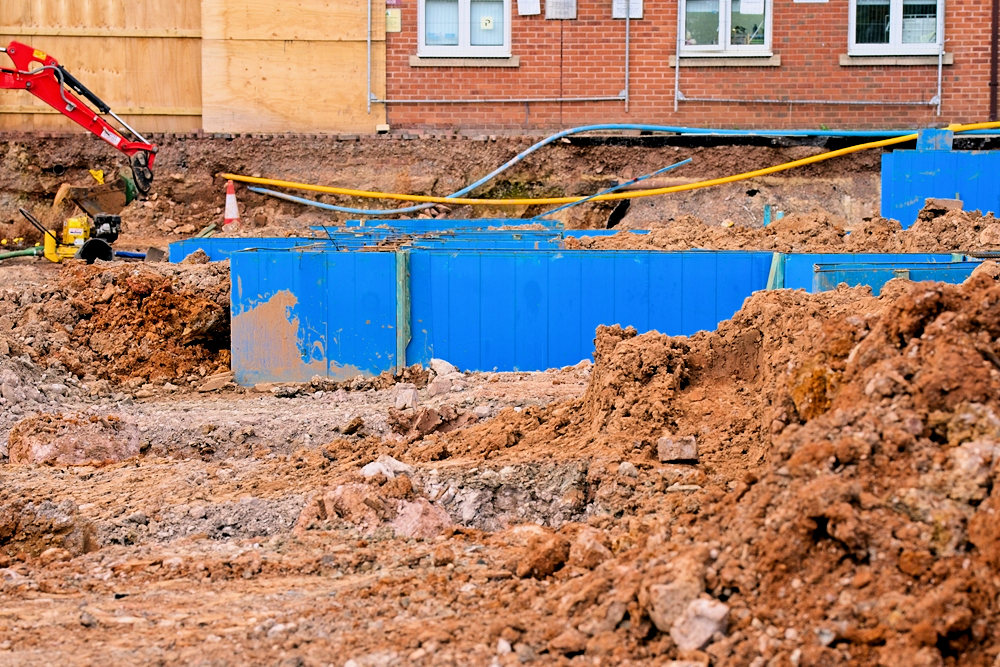
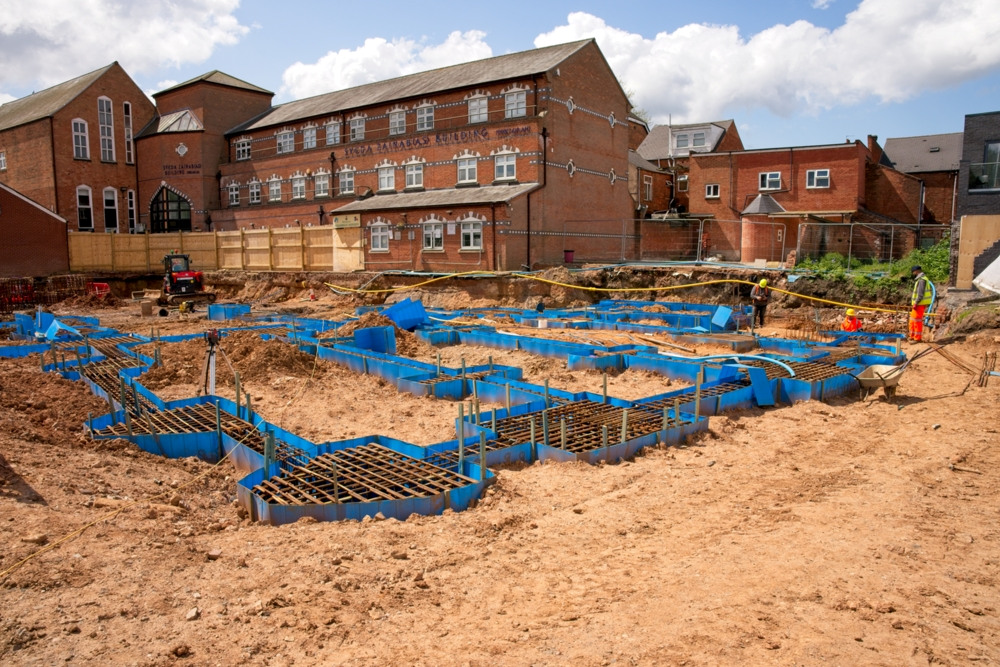
Where To Use Them – Practical Examples
Strip foundations are commonly used worldwide in a wide range of construction projects. Here are a few examples:
Benefits of Using Strip Foundations
Strip foundations bring several advantages to construction projects. These include:
Cost-Effectiveness
Typically, they are more economical than other types of foundations and require less excavation and fewer materials, which can significantly reduce construction costs.
Structural Integrity and Stability
They provide excellent stability and support, particularly for buildings with a linear or load-bearing wall layout. They distribute the structure’s load evenly across the foundation, reducing pressure on the soil and minimizing the risk of uneven settlement.
Adaptability and Versatility
They are versatile and adaptable to different structures and soil conditions. Depending on the project’s specific requirements, they can be shallow or deep, narrow or wide. This adaptability makes them suitable for a wide range of construction projects.
These benefits make strip foundations a popular choice for many construction projects. However, like any construction technique, they also have potential limitations and challenges, which we will discuss in the next section.
Potential Limitations and Challenges
While they are popular for many construction projects, they have some limitations which could make them unsuitable. These include:
Unsuitable Soil Conditions
Strip foundations rely on the load-bearing capacity of the soil for their stability. In areas with weak, unstable, or expansive soils, they may only be used if they are deepened or widened, which can increase construction costs. Similarly, in areas with a high water table or poor drainage, special measures may need to be taken to prevent water damage to the foundation.
Limitations for Heavier Structures
While suitable for lighter structures, there may be better options for those with irregular layouts or where greater load-bearing capacity is required. Other types of foundations, such as pile or raft foundations, may be more suitable for structures with high loads.

Waterlogging and Drainage Issues
Strip foundations can be susceptible to waterlogging and drainage issues, particularly in areas with a high water table or heavy rainfall. Suppose water accumulates in the foundation trenches before the concrete is poured. In that case, it can weaken the foundation and compromise the stability of the structure.
Despite these challenges, with proper design, planning, and construction practices, strip foundations can be a reliable and practical choice for many construction projects
In the following sections, we will look at some practical examples of strip foundations in use.

Residential Buildings
One of the most common applications of strip foundations is in residential buildings, particularly those with a linear layout or load-bearing walls. They are often used for individual houses, townhouses, and row houses, providing a cost-effective and reliable solution for transferring the load of the building to the ground.
Commercial Buildings
Strip foundations are also used in many small to medium-sized commercial buildings, such as offices, shops, and warehouses. In these cases, the foundation often runs along the perimeter of the building and under internal load-bearing walls, distributing the structure’s weight evenly across the site.
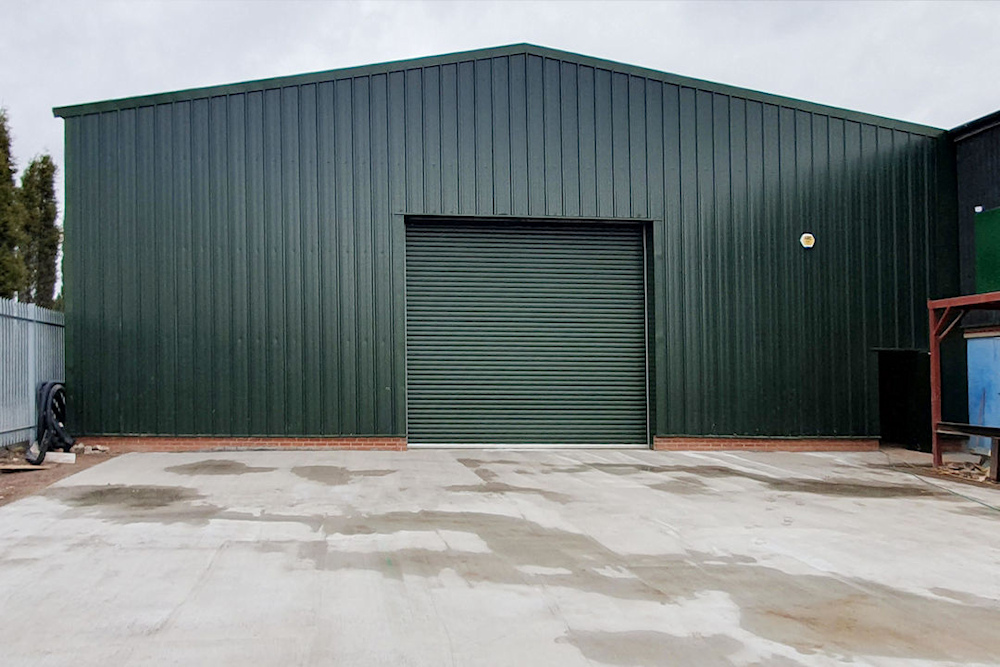
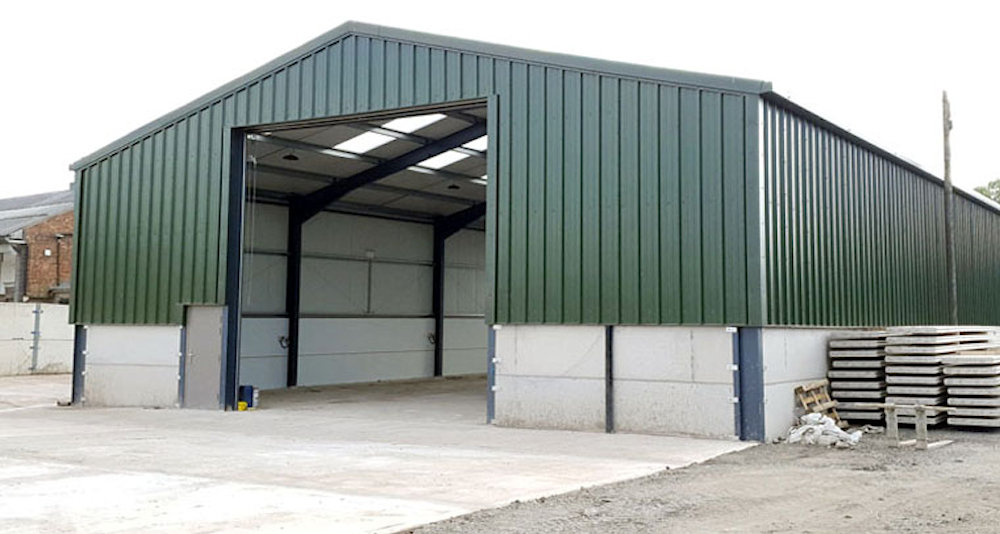
Agricultural Structures
In the agricultural sector, strip foundations are commonly used for structures like barns, silos, and greenhouses. These structures typically have a straightforward layout and are not overly heavy, making them a suitable choice.
These examples highlight the versatility and adaptability of strip foundations, which can be used in a wide range of settings and for various types of structures.
Conclusion
Summary of Key Points
Throughout this article, we’ve explored the fundamental aspects of strip foundations in construction. Beginning with an understanding of what they are and the principles behind their function, we delved into the different types of strip foundations, the materials commonly used, and the diverse scenarios where they prove most effective.
We discussed the construction process involved, from site assessment and preparation to excavation, formwork, pouring, and curing. We also highlighted the benefits of using strip foundations, including cost-effectiveness, structural integrity, stability, adaptability, and versatility. However, we also addressed potential limitations and challenges, such as unsuitable soil conditions, limitations for heavier structures, and waterlogging and drainage issues.
Final Thoughts and Perspectives
Strip foundations continue to play a vital role in the construction industry, offering a reliable and cost-effective solution for many types of buildings and structures. As technology advances, so too will the methods and materials used in strip foundation construction, potentially offering greater efficiency, sustainability, and adaptability to meet the diverse needs of future construction projects.
However, as with any construction technique, the success of strip foundations hinges on careful planning, accurate execution, and rigorous quality control. These foundations may only be suitable for some scenarios. Still, they provide a solid base for many construction projects when applied correctly.
As we continue to build and shape our world, strip foundations will undoubtedly remain a fundamental part of the construction landscape, supporting the structures that house, serve, and facilitate our daily lives.
If you have a project you’d like to discuss with us, feel free to get in touch, we’d love to help.
Call us on 01902 595 145 for more information.
